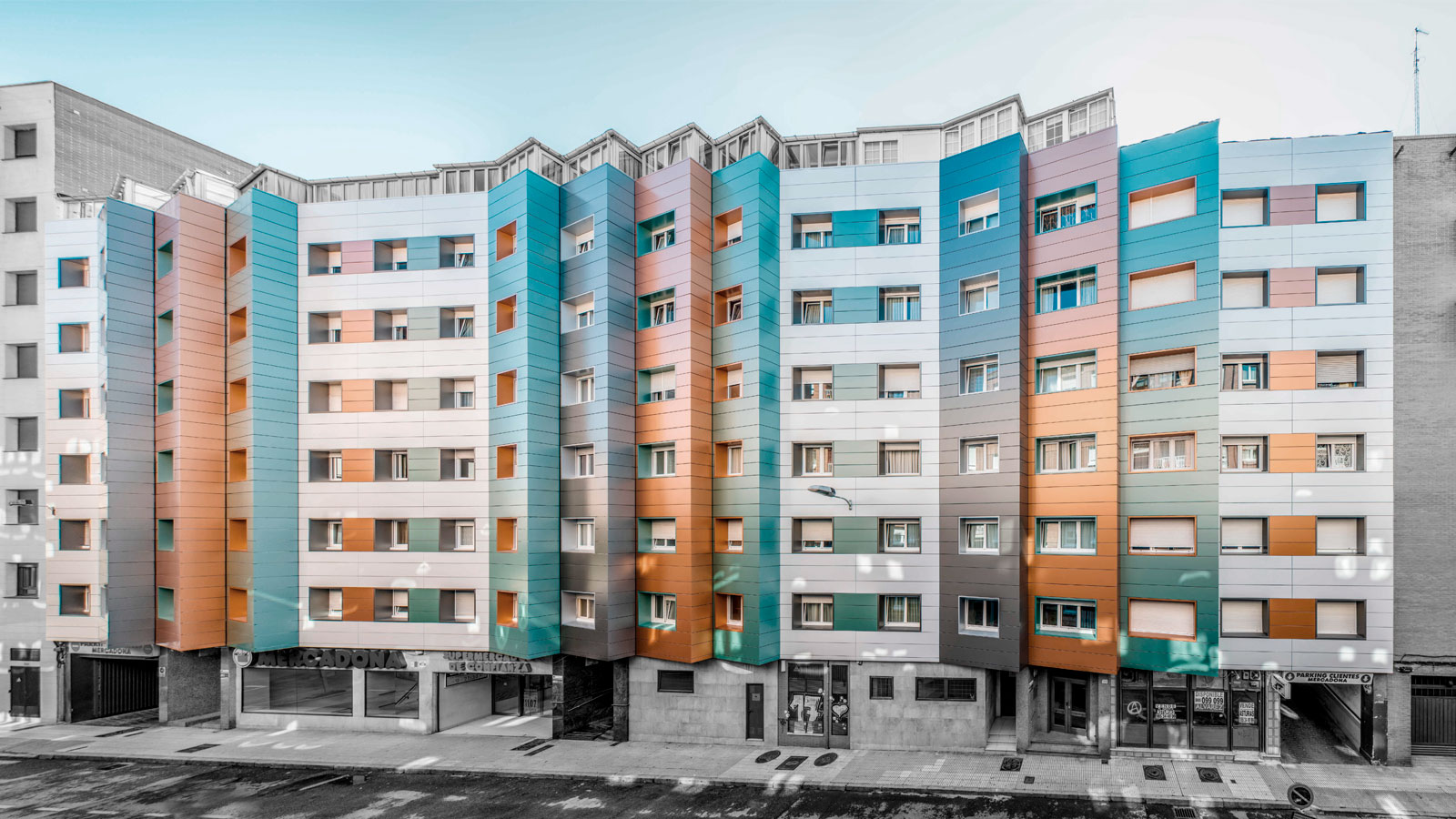
Building energy rehabilitation
2015
The action carried out consisted of the rehabilitation of the set of facades of the building, which in their previous state presented problems of leaks and condensation.
by creating a ventilated façade using lacquered aluminum composite panel trays on the main and rear façades and an Exterior Thermal Insulation System (SATE) in the patios and party walls.
Starting from the range of standard colors available from the manufacturer and the morphology of the building itself, the idea was to highlight the unique volumetry of the main façade, seeking a chromatic analogy with the rear façade. It is intended that the perception of the façade varies depending on the point of view and the incidence of sunlight on it.
- Situación
- Gijón, Asturias
- Superfície
- 4.000 m² aprox.