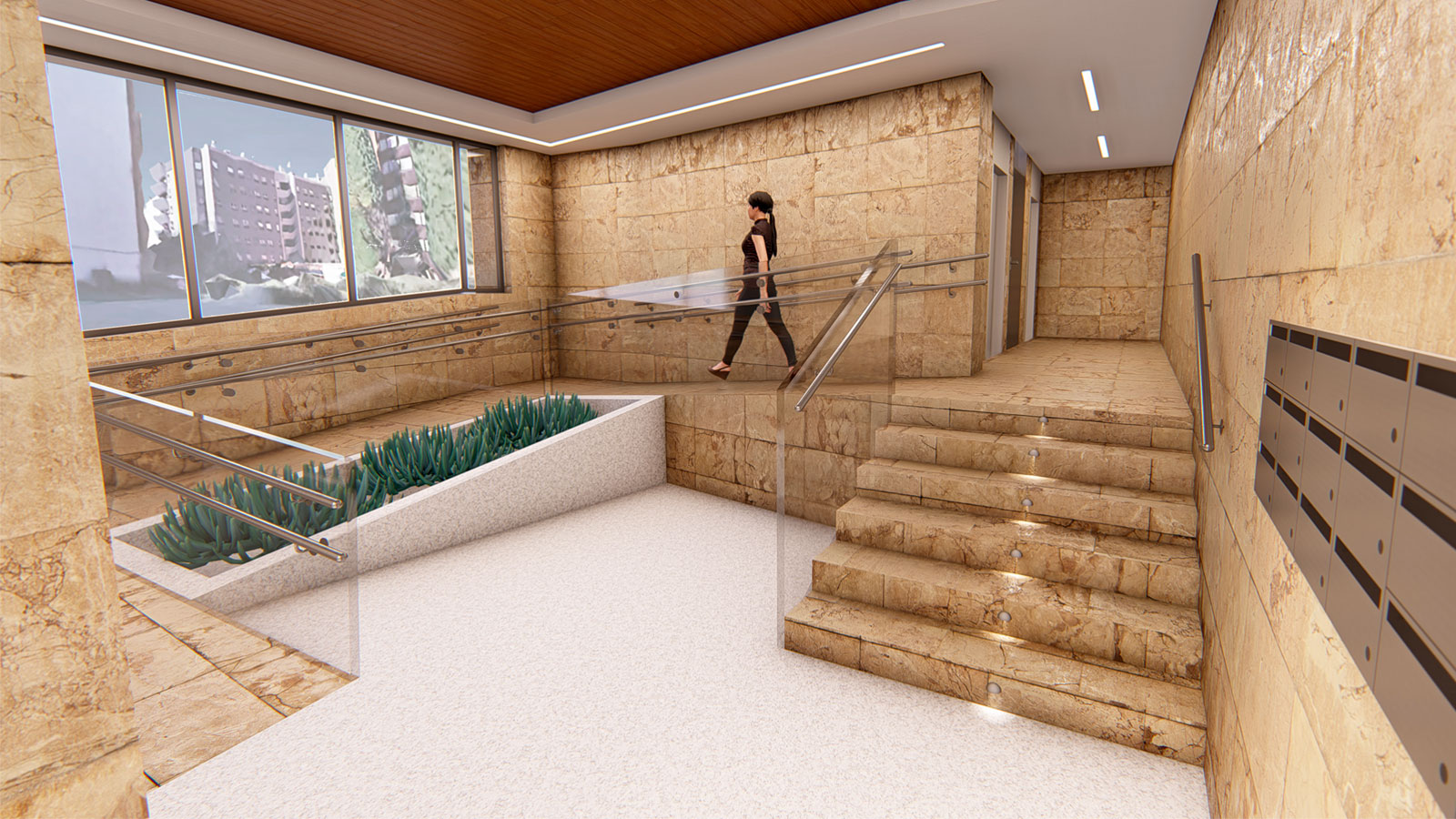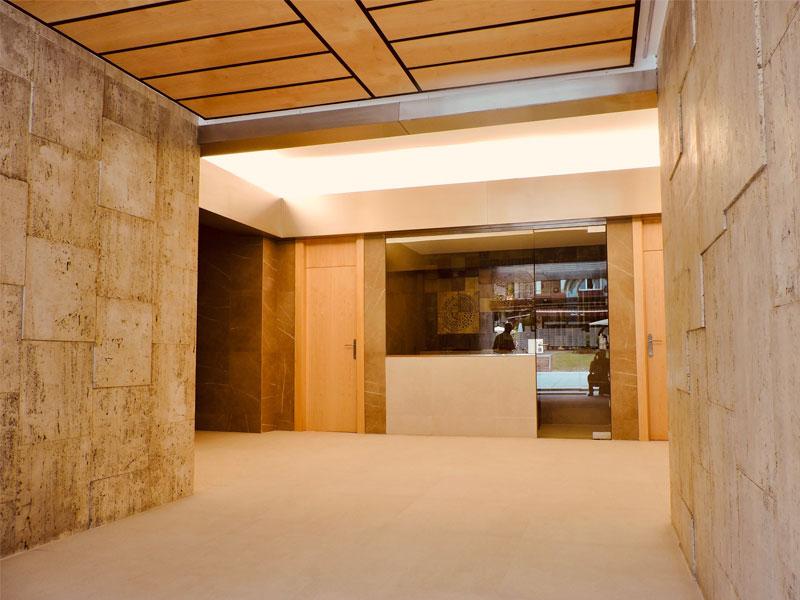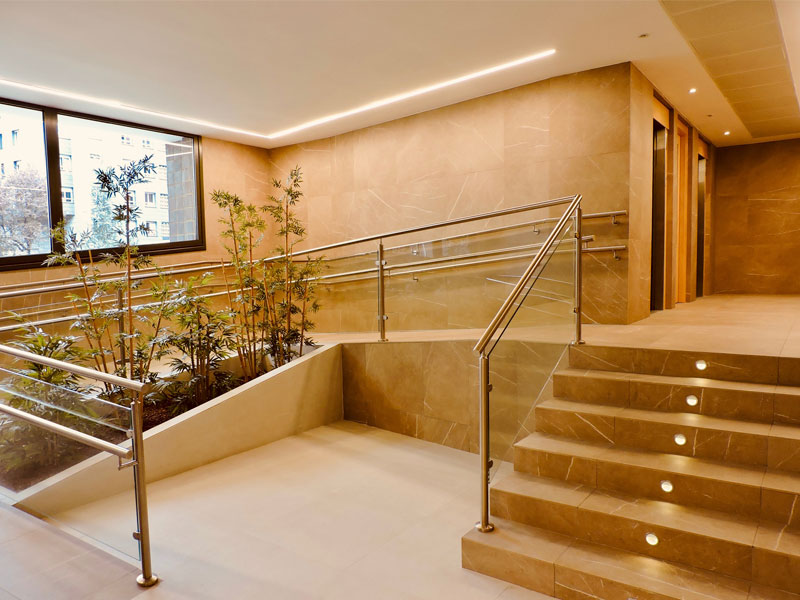
Portal reform
2018
The assignment is to eliminate the architectural barriers of the portal, to allow an accessible route from the public road to the elevators. Likewise, the interior renovation of the portal is planned with the creation of new finishes on the walls and new artificial lighting.
The proposal consists of increasing the surface of the portal by adding unused spaces, to allow accessible ramps to be made to each of the elevators of the two portals that make up the building.
- Situación
- Oviedo, Asturias
- Superfície
- 150 m²


