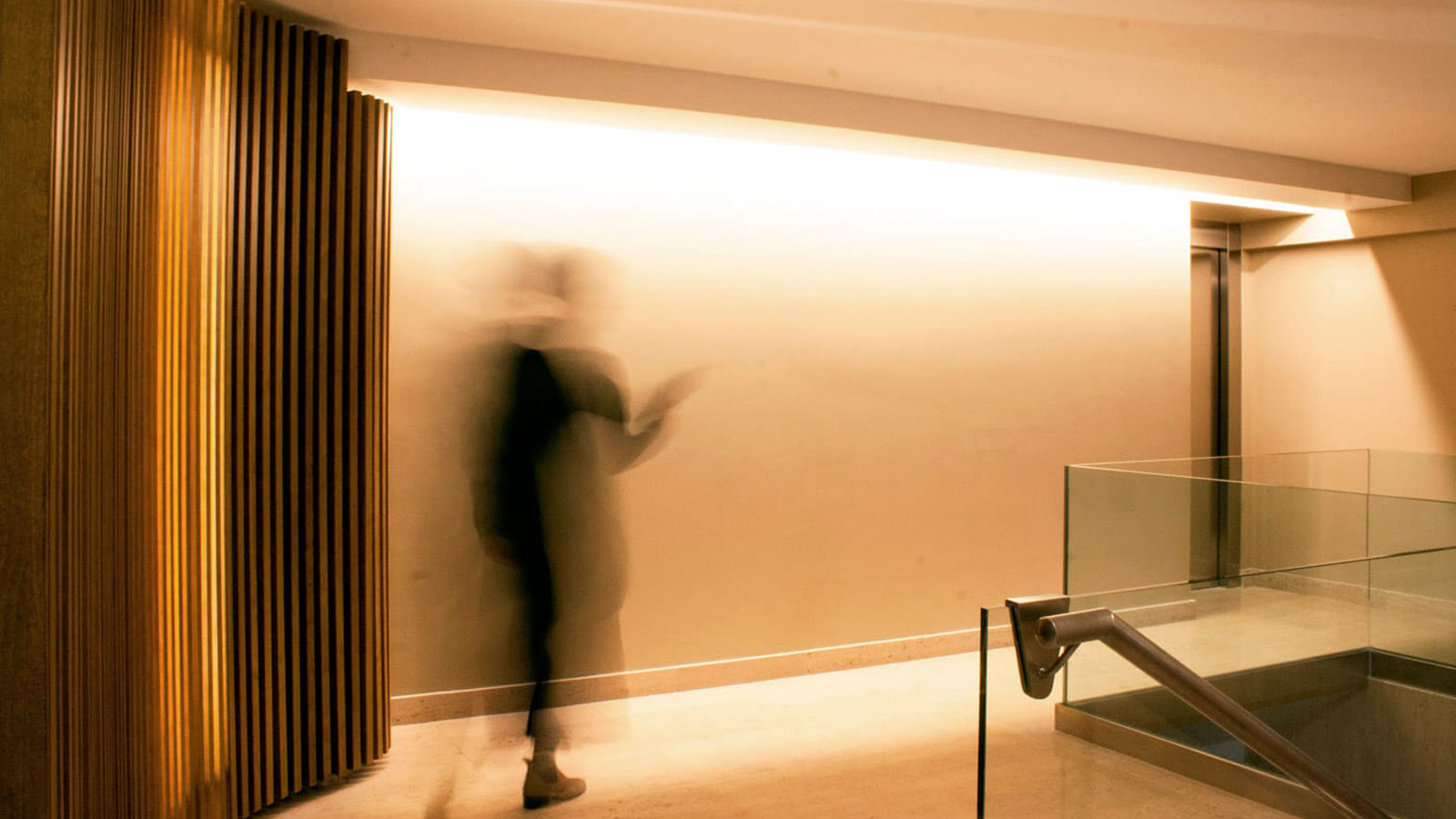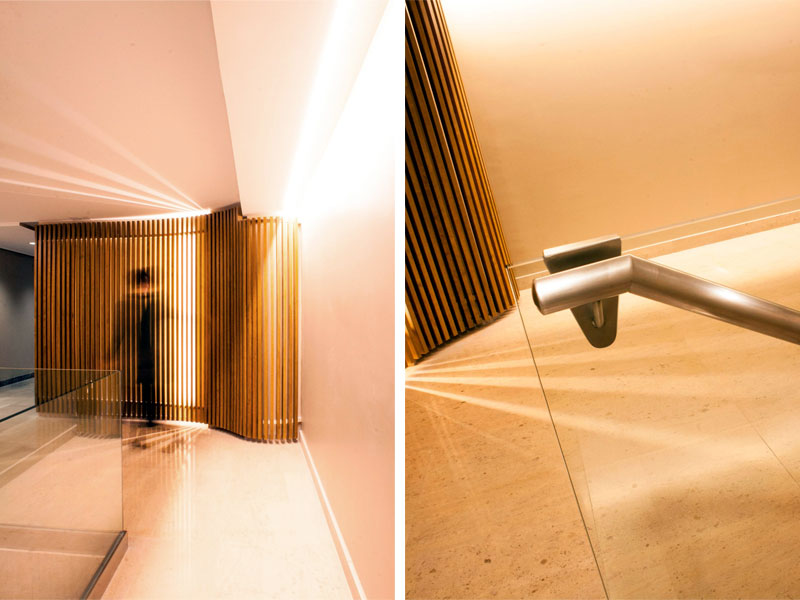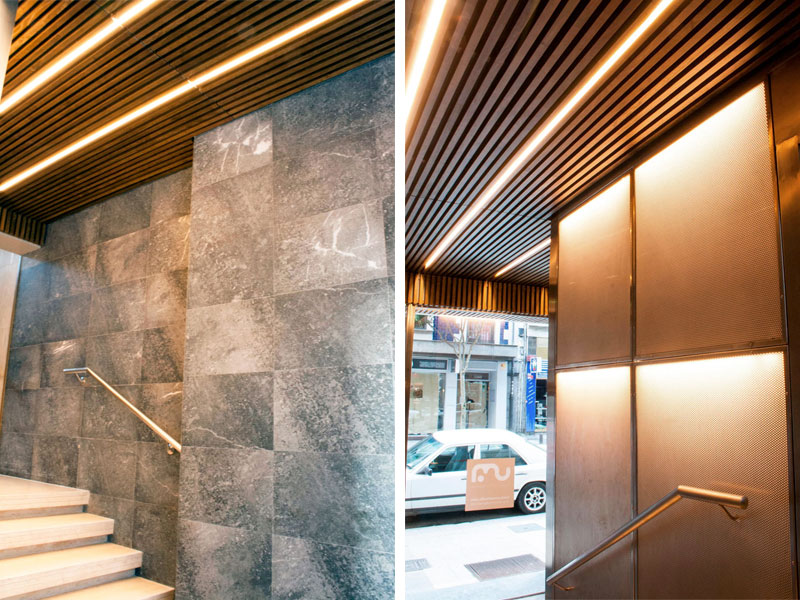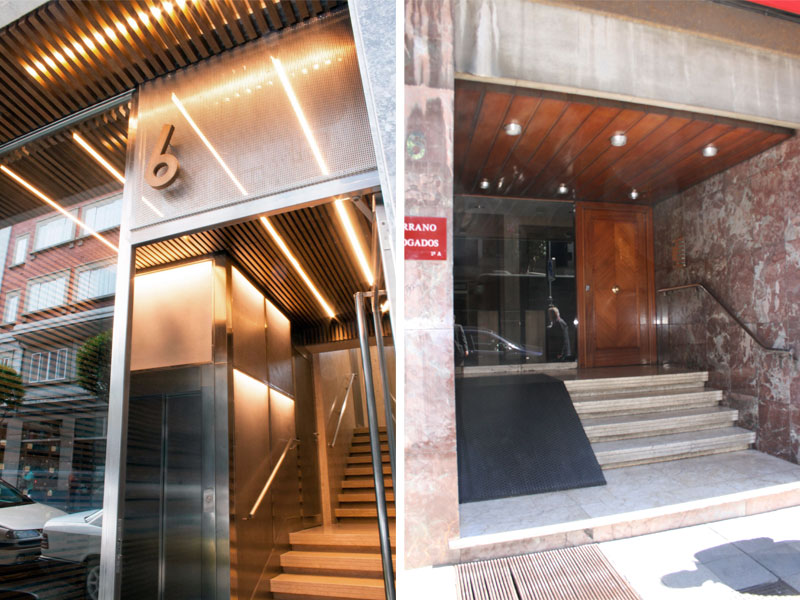
Portal reform
2017
The intervention consisted of improving accessibility to the interior of the building as well as increasing the aesthetic value of the area of action with the renovation of the interior spaces.
The installation of an elevator is proposed to obtain an accessible route from the access to the building's portal to the first floor where the current elevators are located.
To do this, it is necessary to intervene on the existing staircase and incorporate part of some adjoining offices on the first floor into the portal.
Through partial intervention in the finishes of the interior walls, the aim is to generate a space that dialogues with the existing and provide the portal with a new identity with the use of new materials and lighting.
- Situación
- Oviedo, Asturias
- Superfície
- 43 m²


